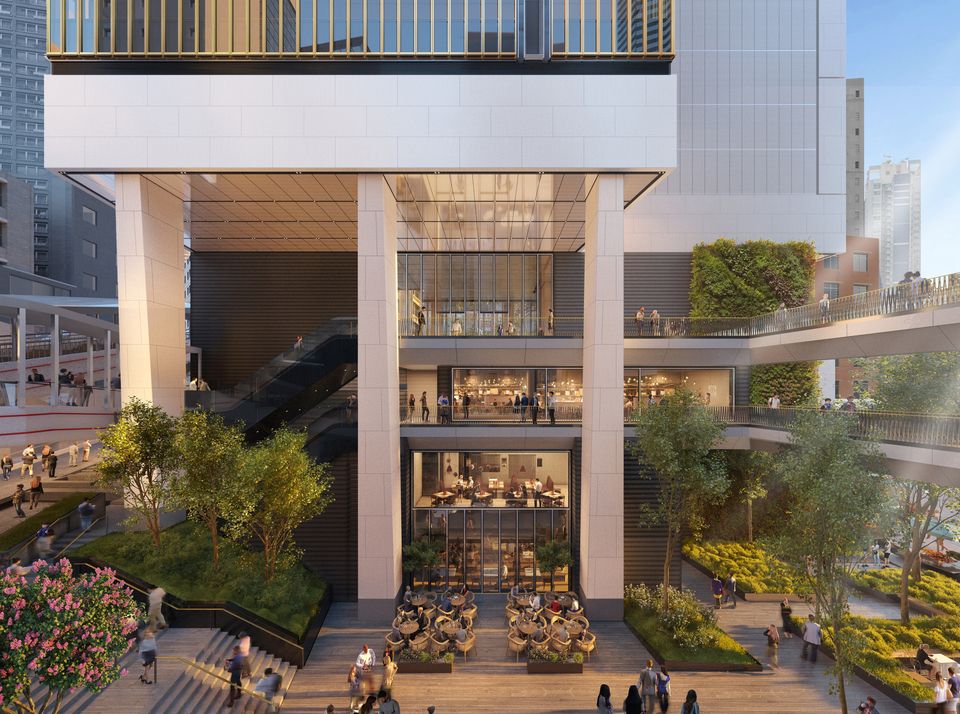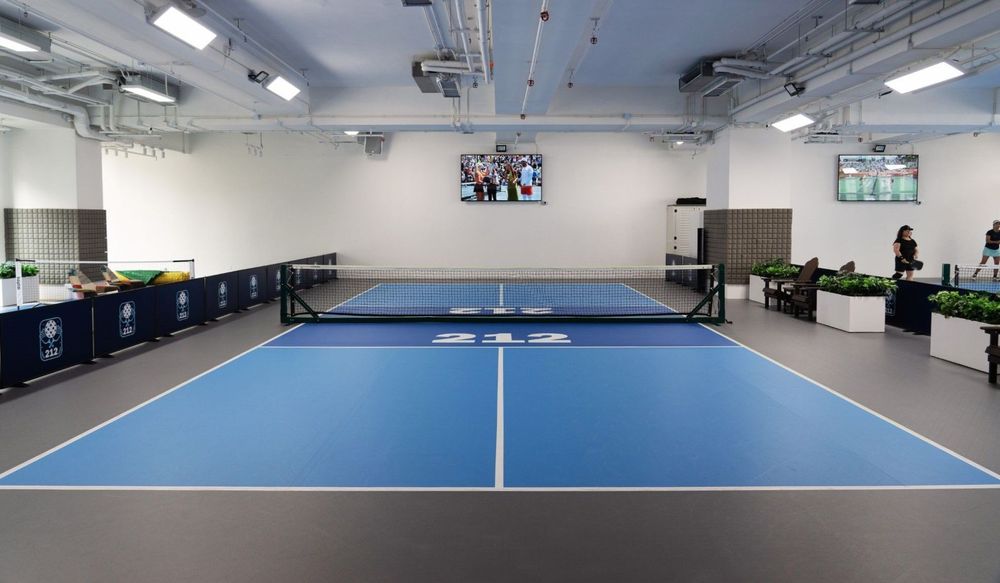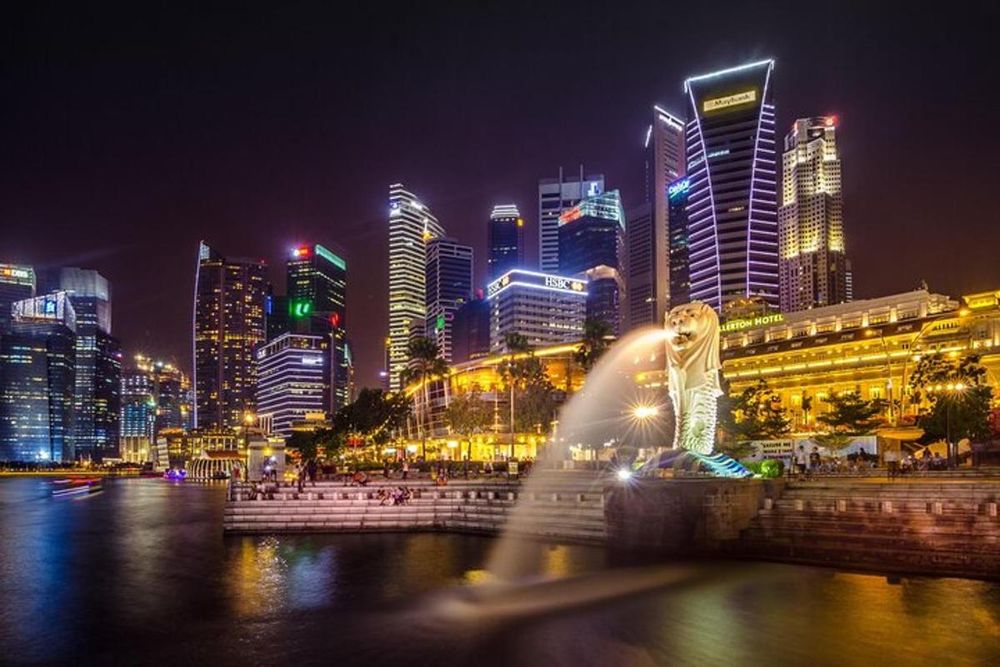Central Crossing was announced today as the name of the joint venture development between Wing Tai Properties Limited (“Wing Tai”, SEHK stock code: 369) and CSI Properties Limited (“CSI”, SEHK stock code: 497) at 118 Wellington Street in Central, Hong Kong. Foster + Partners was revealed as the Master Architect in this iconic mixed-use placemaking project in Central, slated for completion in mid-2026. With a gross floor area (GFA) of approximately 433,000 square feet in the heart of the city, the site will fully integrate Grade A offices, a luxury international hotel, a bespoke lifestyle hub, green open space and heritage preservation, bringing a new dimension to Central. The office tower stands at 28 storeys, with a typical floor plate of 10,600 square feet GFA.
Set to be an iconic destination, Central Crossing is located in the most diverse and dynamic heart of Central – the bustling CBD of Hong Kong, a top global financial hub. Central is where leisure and commerce have always met, local and global mixed, and new and old stories were made. Behind the name is a storied intersection of ideas, cultures, activities and time. A platform for the new urban lifestyle, Central Crossing will provide fresh and unexpected combinations to refresh, inspire, and energise the neighbourhood, city, and the world. Central Crossing will not be defined by its physical boundaries, but instead, the place will seamlessly blend with its community where the most interesting brands and creators from around the world are gathered.
Transforming the landscape and legacy of a unique location in Central
Central Crossing is Foster + Partners’ latest iconic development in Hong Kong. Located on Wellington Street between Graham and Cochrane Streets, the dual tower structure aspires to transform Central. The site is at the nexus of the cultural and lifestyle hub and interconnected to the city’s key business and financial institutions and to transport hubs through the central walkway system. The convenience of this location is unmatched; a quick walk to the underground (MTR) and airport express station, and just footsteps to some of Hong Kong’s best restaurants and bars. Central Crossing is a point of convergence for history and culture, where you experience the bustle of Hong Kong at all hours, centred between three historic attractions – Tai Kwun, PMQ and Central Market – while bringing new energy to the business community and reshaping the neighbourhood.
Foster + Partners has a long history in Hong Kong, having a 40-year track record of delivering defining buildings in the city, including the Hong Kong and Shanghai Bank Headquarters, and Hong Kong International Airport, among others. These have become architectural representations of the city’s transformation to a global financial centre over the past decades.
A space where people and inspiration will meet
Michael Jones, Senior Partner, Lead Architect, Foster + Partners, said, “We are delighted to reveal this exciting new addition to Central Hong Kong. The development, at the heart of Central Crossing, is a celebration of this internationally renowned area’s rich heritage and vibrant street life. Our objective was to bring a new dimension to Central by reinstating historic links and re-establishing local connections, with a permeable public space at the heart of the site.”
Mr Jones is heading up the international project team at Foster + Partners. His focus on projects such as the Great Court at the British Museum and the Stirling Prize-winning Bloomberg Headquarters in London has been about sensitively regenerating existing buildings and urban environments.
The development comprises an office tower and a hotel tower, both of which are positioned to align with the historic urban grid of the city. The landscaped area between provides much-needed breathing space for Central – literally and metaphorically. It is extensively landscaped, with commercial spaces at the bases of the towers and a dramatic four-storey water wall, which defines the main entrance to the hotel. New pedestrian routes allow people to cross the site at multiple levels and access the surrounding streets. This includes a direct link to the Mid-Levels escalators that draw people up from Central Market to the Peak. The towers are elevated above the ground, to maximise the amount of light, air and space that is available to the public.
Visually, both towers are divided into two halves, giving them a unique appearance. The ‘high zone’ optimises views out, with a large scale polished stainless steel-framed glass façade, while the ‘low zone’ has a fine grain and textured gold-tone façade, which provides greater privacy in response to the proximity of the adjacent buildings. Sculptural walls form offset cores that provide open floorplates and help to direct views towards the harbour and the Peak. After dark, these walls are washed with soft light to form dramatic illuminated planes that define the towers on the skyline. An illuminated ‘spire’ runs the full height of the office tower, continued by a beam of light that tapers off into the night sky, which can be seen throughout Hong Kong.
Driving urban transformation within the prime business district
Central Crossing is the first and only Grade A office development built in a heritage site among Urban Renewal Authority’s (URA) projects in Hong Kong. The site will embrace the local heritage, which includes historical structures dating back to 1880, and at the same time provide a striking new addition to the city’s urban landscape. Wing Tai and CSI won the contract to develop the site from the URA in late 2017. The vision for this development is to make an exceptional place that is more than world-class in all aspects.
Mr Edward Cheng, Deputy Chairman and Chief Executive, Wing Tai Properties Limited, said, “I’m proud of the commitment and confidence that we have demonstrated towards Hong Kong over the past years and the announcement of Central Crossing today marks a pivotal moment for Wing Tai and our partner CSI. This is a marque project that will transform the landscape and legacy of Central, marking a significant step forward in our contribution to the city. I felt compelled by the importance of this investment alongside the possibilities of the site, and I’m personally dedicated to creating a place that respects its rich past and inspires the future. Seeing our vision of Central Crossing develop in the hands of the team at Foster + Partners has been enthralling. It will be another gem in the storied narrative of Central, representing a new centre of gravity.”
Mr Mico Chung, Chairman and Executive Director of CSI Properties, said, “We are very excited with our stunning brand new mixed-use development project in core Central. It has been somewhat two decades since we have last seen a new Grade A office, world class luxury hotel and premium retail complex in this prime business district. With our integrated street level public open spaces, Central Crossing will become the most exciting hub to do business, as well as a focal point of lifestyle activities afterwards. It is a unique offering that Central has been waiting for.”
Please visit www.centralcrossing.com for further information.



